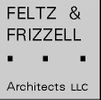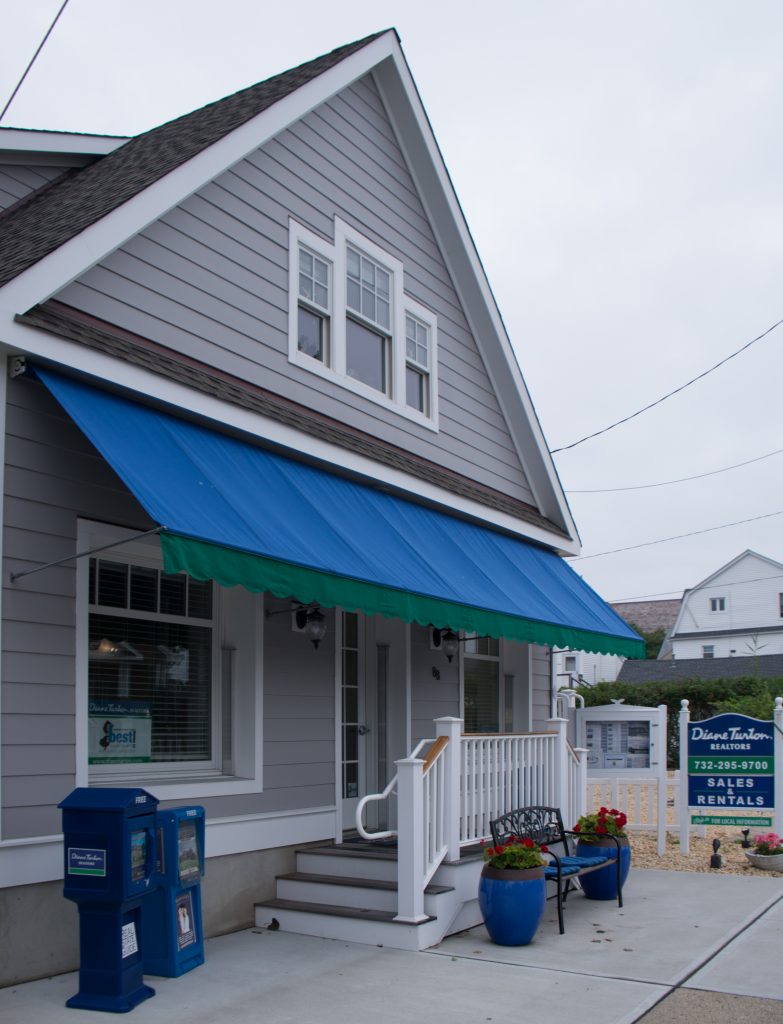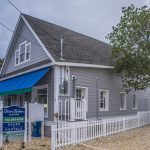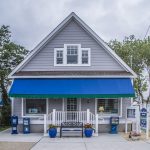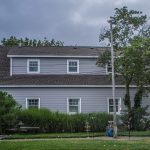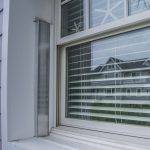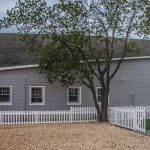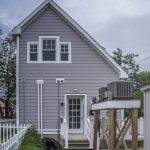Commercial Project
New Construction – Bay Head
When the small real estate office on an irregular shaped lot was destroyed by Superstorm Sandy, the Owner wanted to rebuild at the street level despite the base flood elevation at almost 6 feet above grade. Located at a low area of town which floods regularly during heavy rains and high tides, it was elevated 30 inches to keep it dry during minor flooding, and was designed to be dry floodproofed for larger storm events. The ground floor walls are poured concrete employing insulated concrete forms, with wood frame for the upper floor and roof. Removable window and door coverings will keep most of the water out in a flood. The building follows the pie-shaped property line creating a unique roof line. The aesthetic was kept residential to fit in with the neighboring structures.
