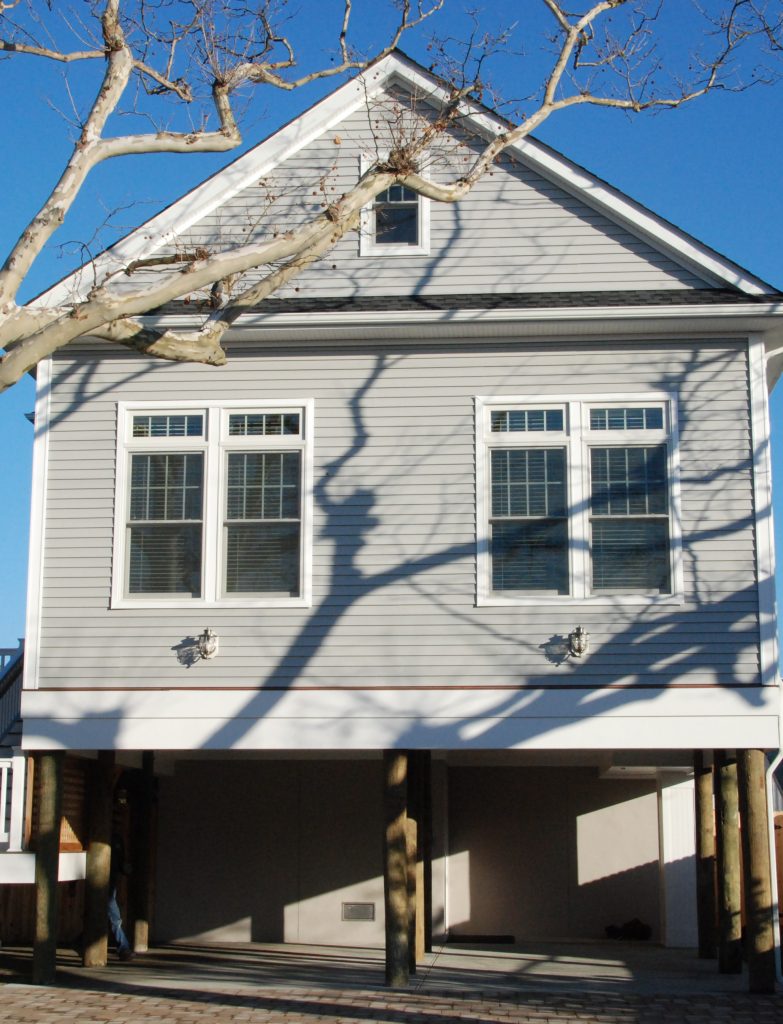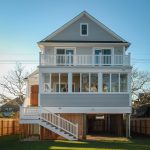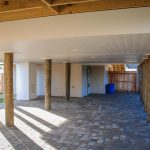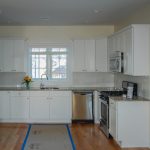Residential Project
New Construction – Bay Head
Designed and built during the period of time after Superstorm Sandy when the FEMA flood maps were in transition, the property was located in a VE zone requiring an open foundation. Because the required elevation was 6 ½ feet above the grade, we opted to raise the house a full story on pilings to allow for parking below. To minimize the impact of the increased elevation on the street, we stepped the house up from one story at the street to two stories at the rear. As the rectory for the church across the street, it was important to design the house for entertaining. We used 16” deep floor framing to accomplish the 24 foot clear span and keep the living space free of columns. The project includes an elevator and 2 guest bedrooms on the second floor, keeping all the spaces needed for the pastor on the main level.




