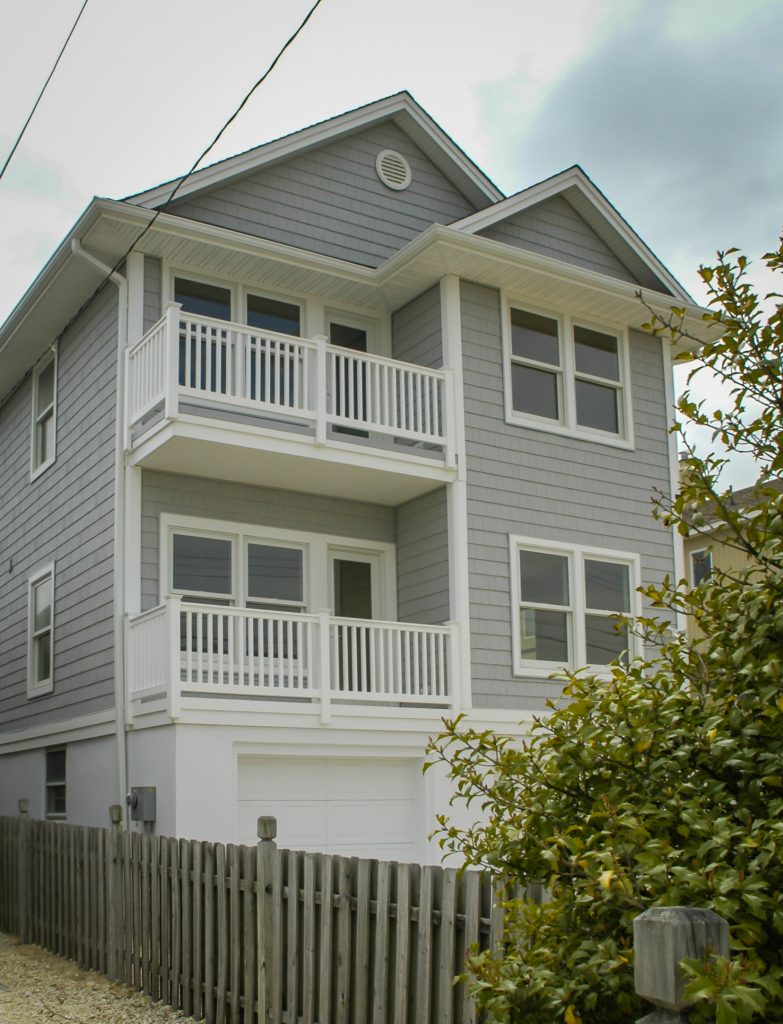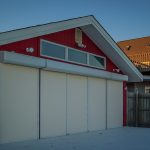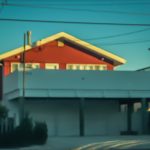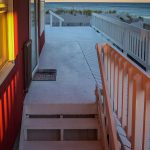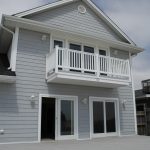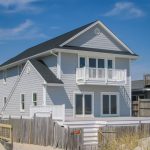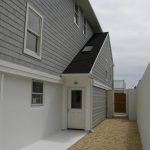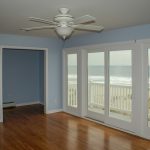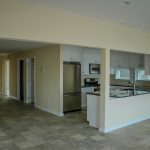Residential Project
Addition & Alteration – Toms River
The existing house was a one story bungalow built on a concrete slab that was elevated on concrete piers with concrete block infill. There was formerly a cantilevered concrete balcony on the ocean side, which had been removed poorly so that the concrete reinforcing was rusting and damaging the slab. We repaired the edge of the slab and added a second floor to the bungalow. Because the living space was separated from the garage below by a concrete slab, we were able to construct the addition without additional fire protection, saving the Owner the cost of those upgrades. We reworked the entry and enclosed the stairs to provide protection from the elements, and expanded the main floor living area slightly.

