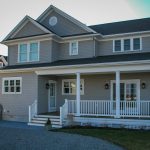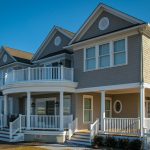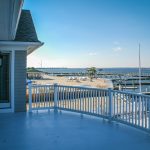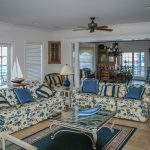Residential Project
New Construction – Mantoloking
Designed as a summer home for the Client’s three sons and their families, it contains 3 pairs of bedrooms with shared bathrooms. It is located on a bulkheaded portion of Barnegat Bay and has views in 3 directions. The first floor has covered porches on three sides that adjoin the open living room, dining room, and kitchen. A study, a playroom, large laundry room and walk in pantry complete the main floor. Three master bedrooms share a curved balcony on the second floor, with children’s bedrooms to the east. Built on timber pilings with a grade beam and flood-vented foundation, it was designed to withstand 120 mph winds in 2001. It was one of the few homes in the area that survived Superstorm Sandy virtually unscathed.







