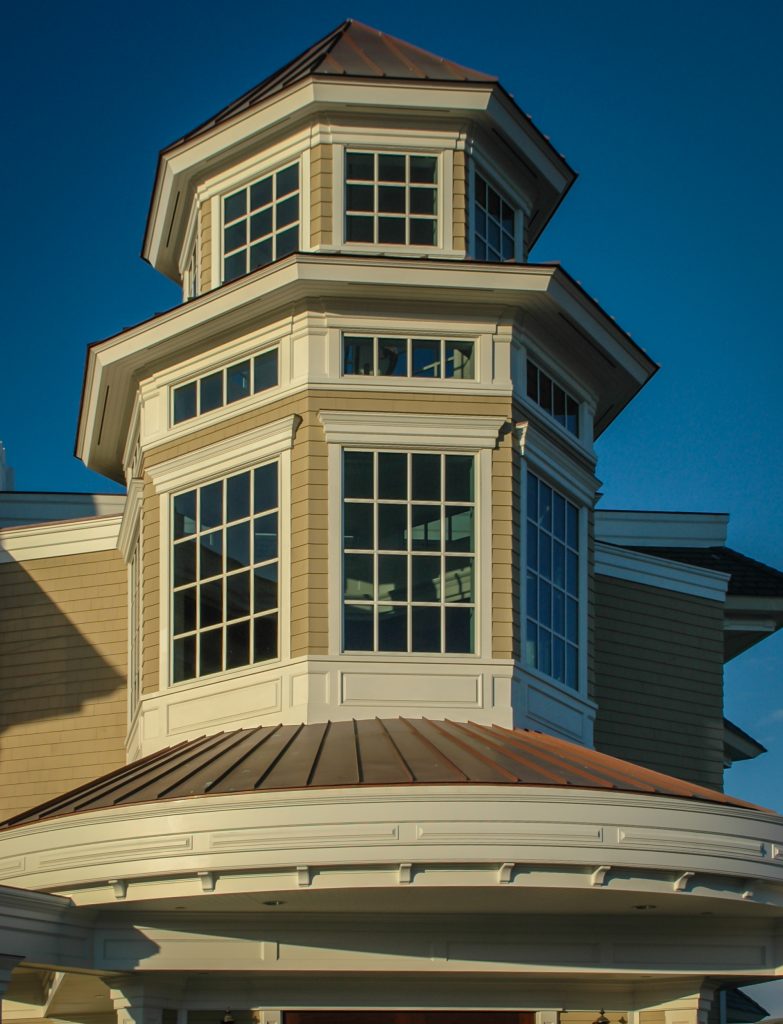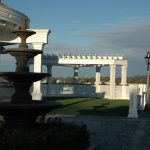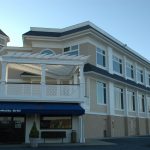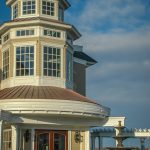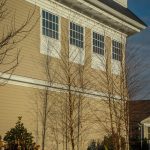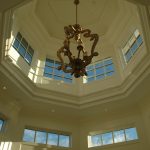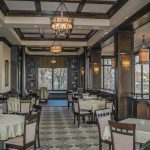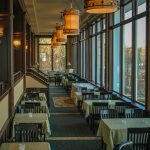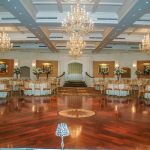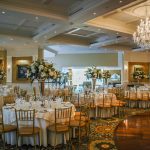Commercial Project
Addition & Alteration – Point Pleasant Beach
This project was for the conversion of an existing 1 story bar and grill to a 2 story banquet hall. The first floor contains a grand foyer with monumental stair, coat check, and elevator, a cocktail lounge, kitchen, bathrooms, and bridal suite. The second floor contains a small bar, kitchen, bathrooms, and dining hall. The building faces southwest on the Manasquan river, and has spectacular sunset views. There is an outdoor area with a gazebo for photographs, perfect for weddings.

