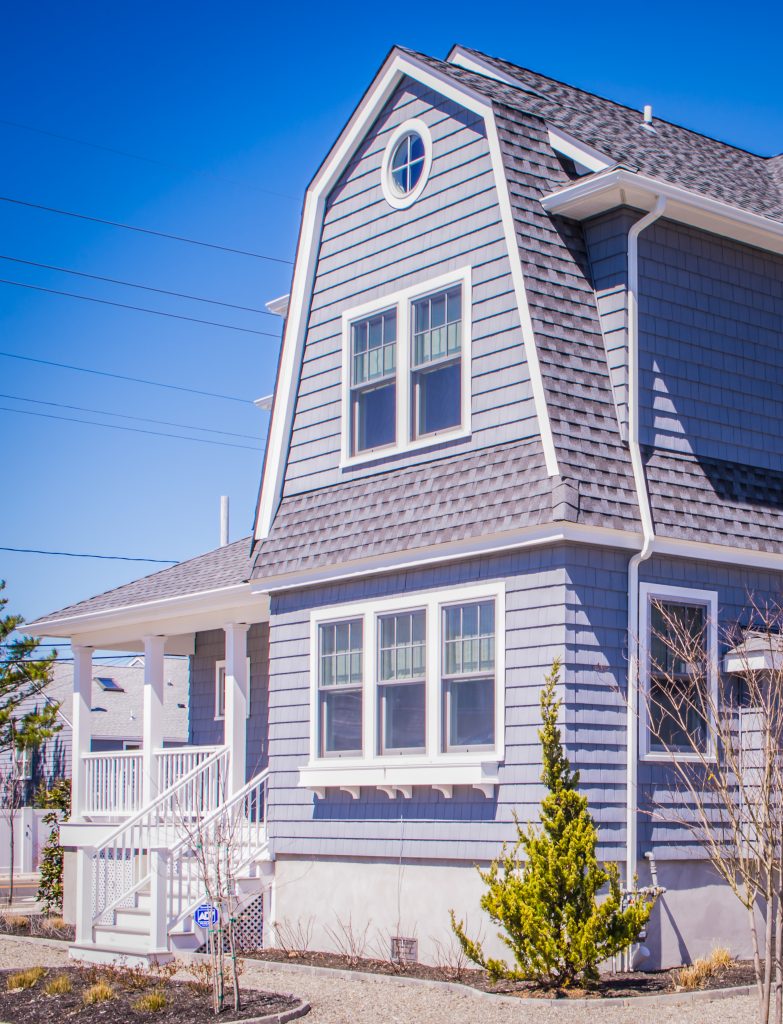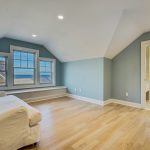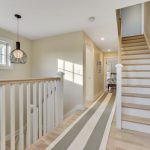Residential Project
New Construction – Mantoloking
The undersized square corner lot in Mantoloking presented a unique set of challenges for this project. Larger setbacks from both streets restricted the buildable area, and zoning ordinances that require the floor areas to be reduced on every level made it difficult to accommodate the owner’s program. In order to have a third floor of living space, we decided to elevate the first floor only as much as was required by FEMA regulations, but not enough for a full story below. The wrap-around porch and gambrel style roof allows the 20% reduction in floor area from the first to second floors to look seamless.













