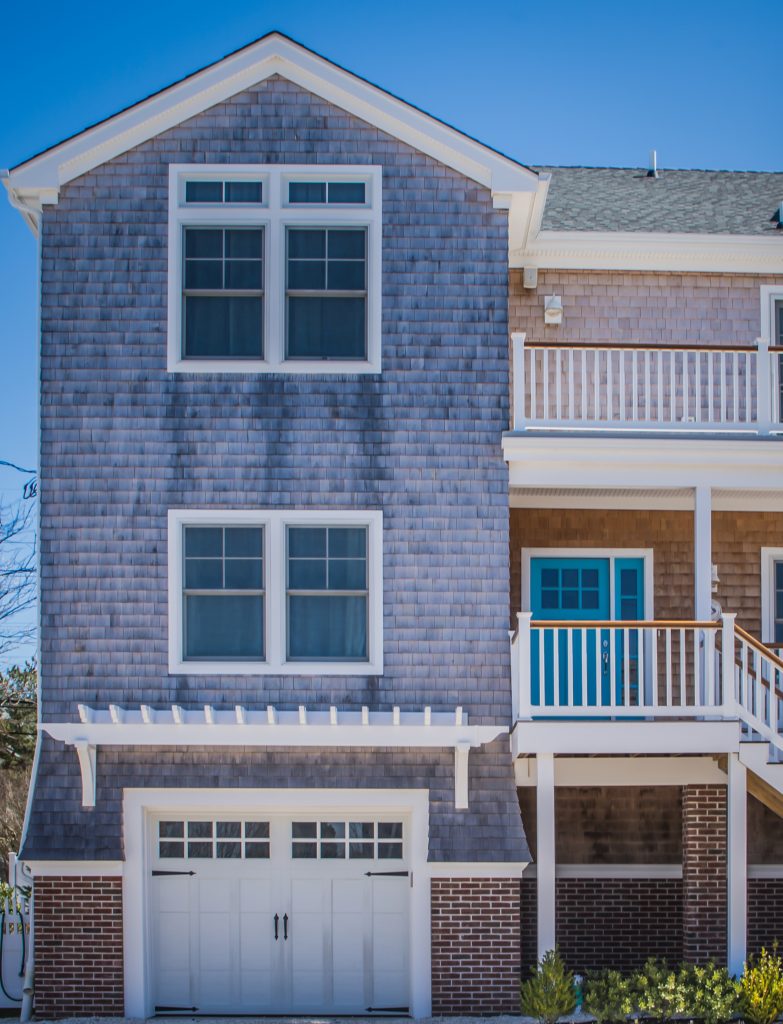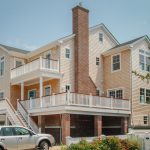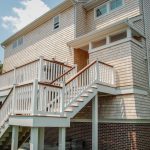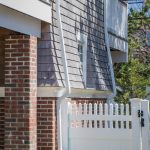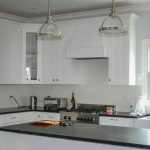Residential Project
New Construction – Mantoloking
This project is a rebuild from Superstorm Sandy. The initial project was simply to lift the existing house, convert the former garage to a playroom, open the kitchen and living room, and add two bedrooms on the second floor. However, the alterations required extensive modifications to the existing framing and the poor soil required the house to be supported by a deep foundation, which proved not to be cost effective. We decided to start from scratch, modifying the design to simplify the framing, switching helical piles to much less expensive timber piles, and improve the aesthetics.

