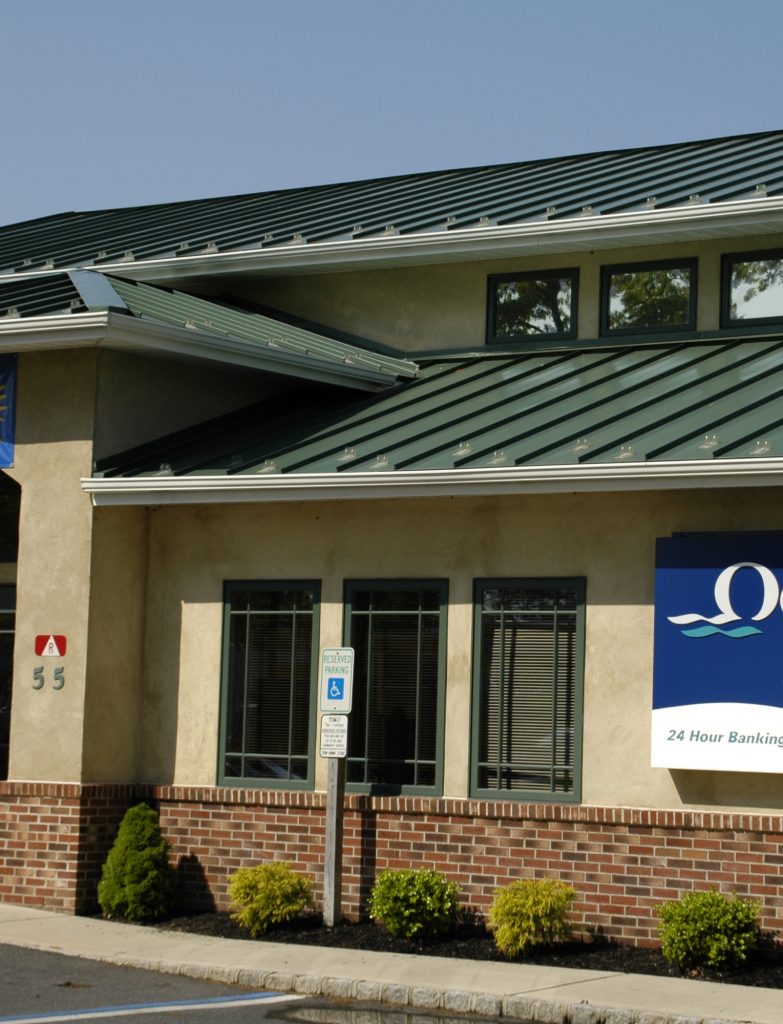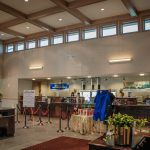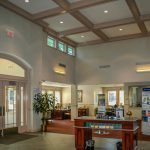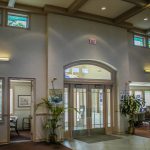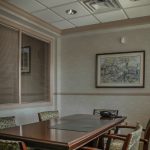Commercial Project
New Construction – Toms River – Commercial
Designed as a prototype branch for OceanFirst Bank, this residential scale project contains 4 drive-thru lanes, 6 tellers, 6 Customer Service Representatives, a manager’s office, a conference room, rest rooms, a break room, vault, and storage areas. The scale of the building is kept small on the exterior, but the large roof allows a spacious, vaulted lobby with a traditional coffered ceiling. The teller counter and millwork were designed in-house, and finishes were selected. The prototype was modified to suit 11 other branch locations.

