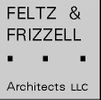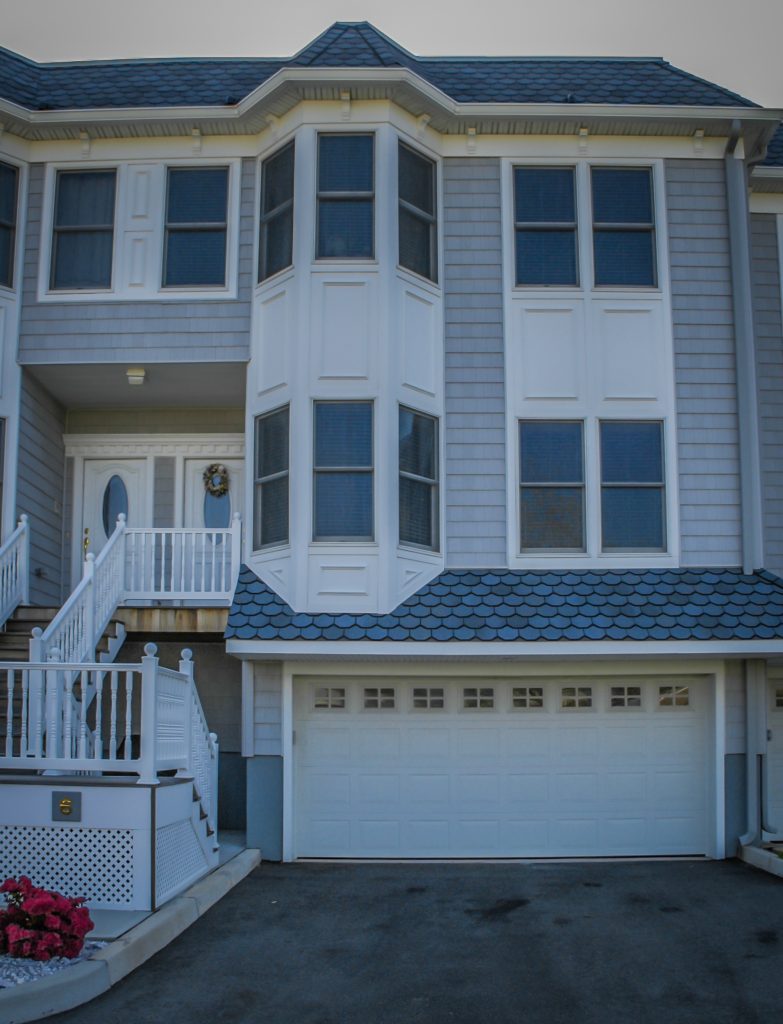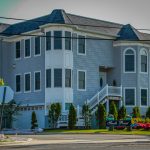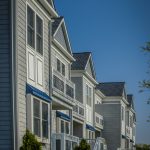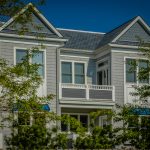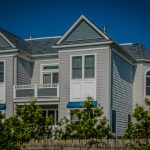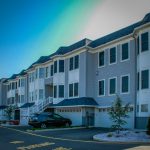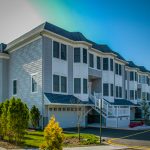Commercial Project
New Construction – Point Pleasant Beach
Designed as split level units with a garage at the front and a crawl space at the rear, the staggered floor levels allow 9 foot ceilings for the living areas and 10 foot ceilings in the master bedrooms while raising the living areas above the required flood elevation. End units have an additional bedroom and study due to the third open wall. The mansard roof conceals the HVAC equipment located on the roof.
