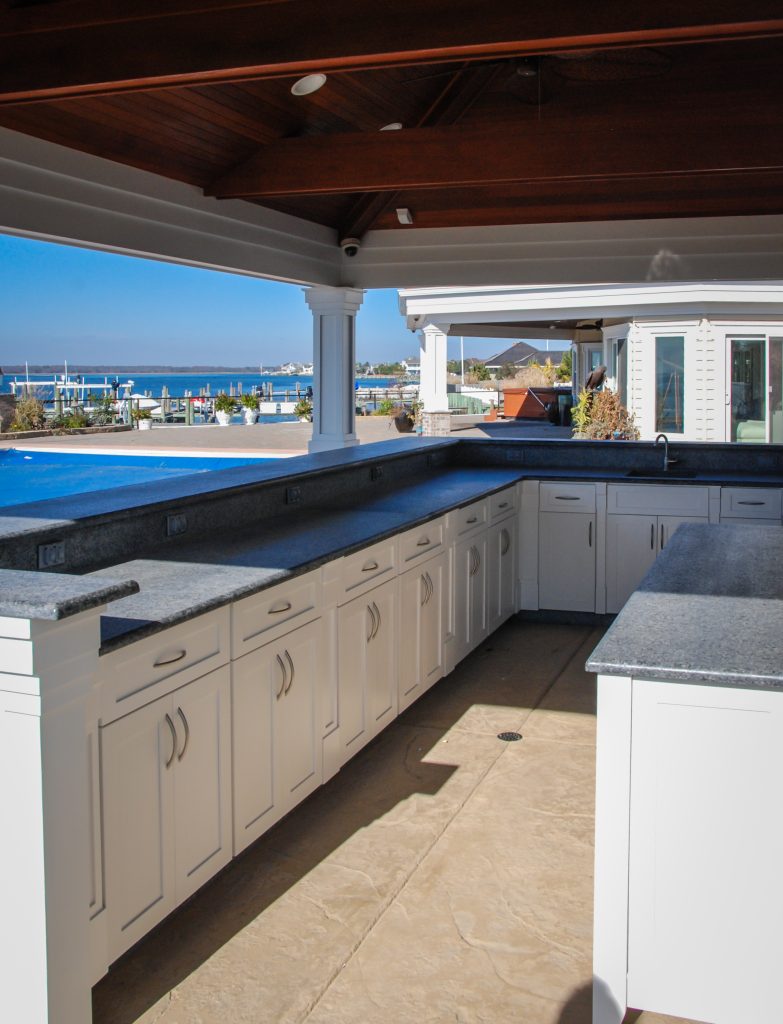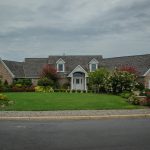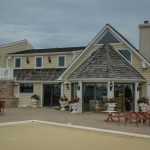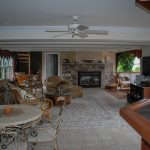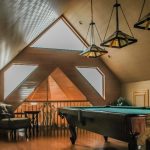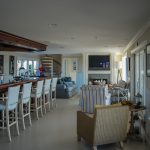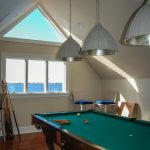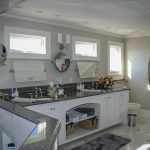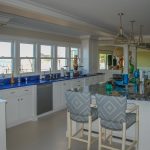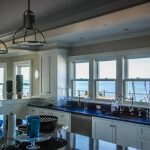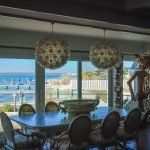Residential Project
Addition & Alteration – Brick
Located on a prominent point of Barnegat Bay, the house has an angled configuration to capture views in all directions. The original house was made up of small interconnected rooms which have been altered over the years. The latest reconfiguration opened the walls on the ground floor creating an open plan, relocated the kitchen to the center of the house. A sun room and breakfast nook were added, and part of the patio was covered. A detached pool cabana completes the outdoor space. Each of the wings on the second floor are accessed by a separate stair, separating the billiard room and maids apartment from the family spaces.

